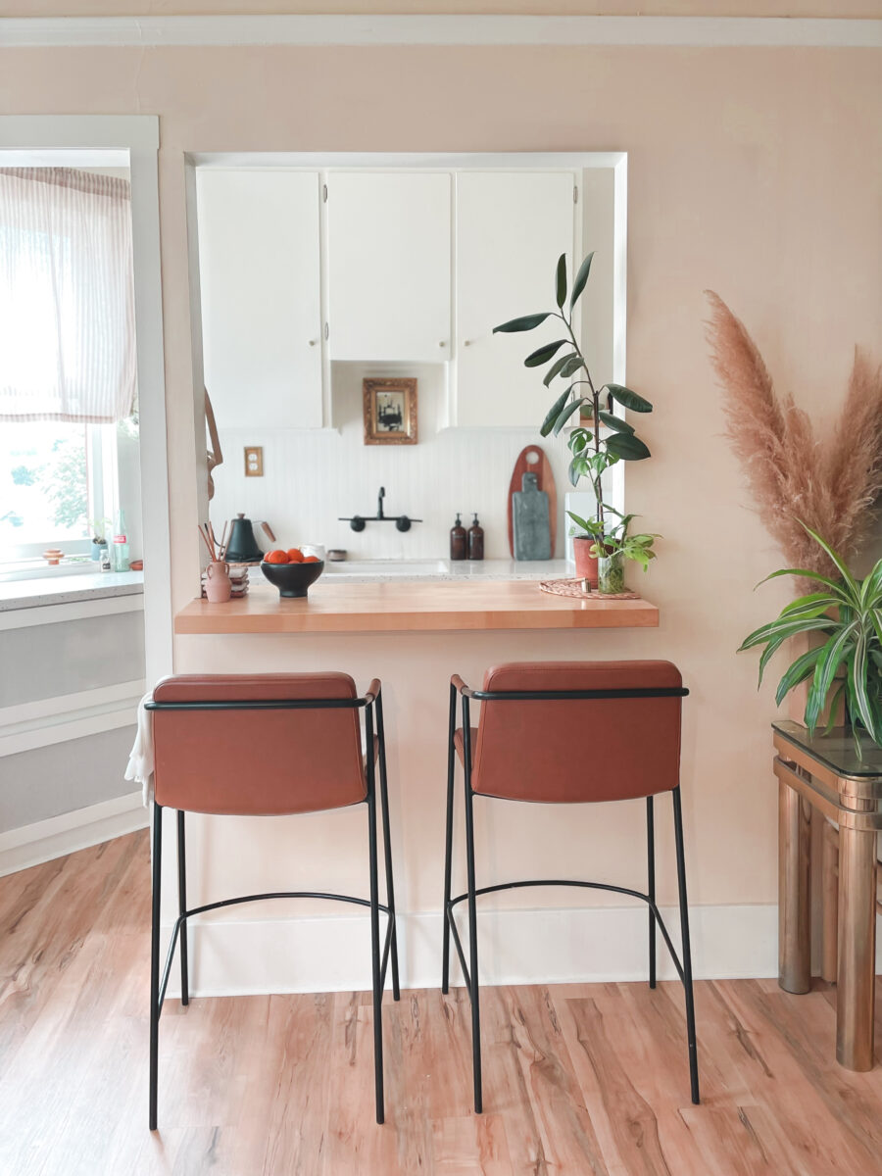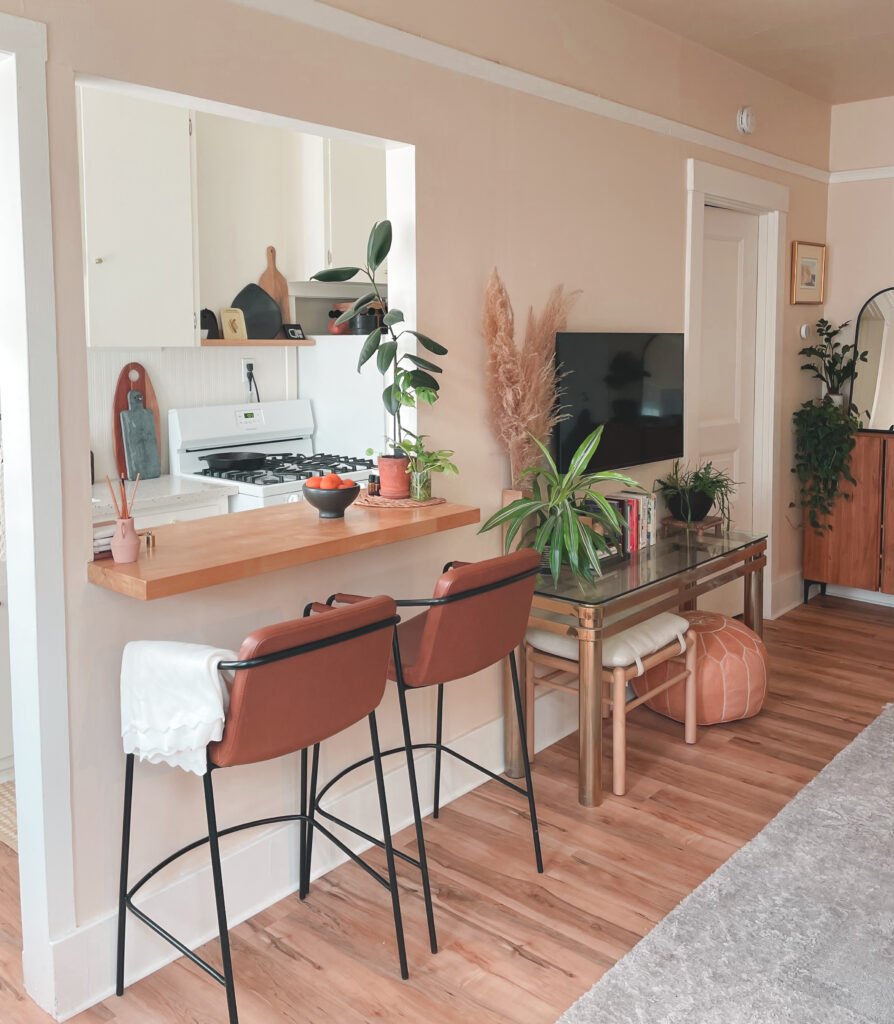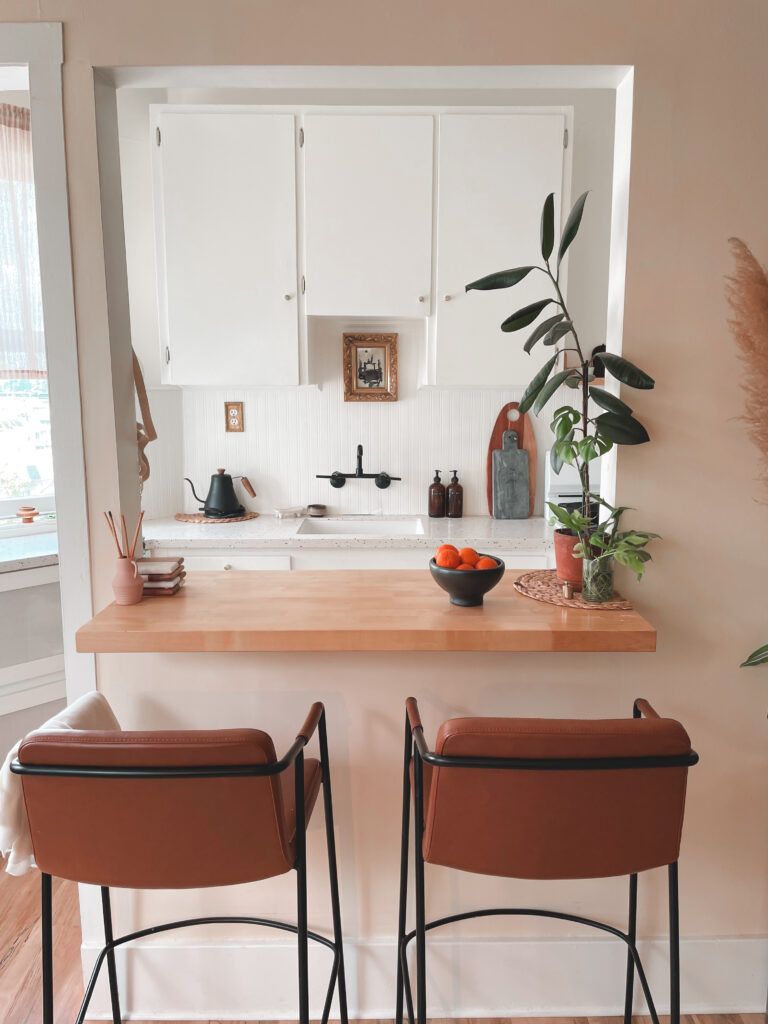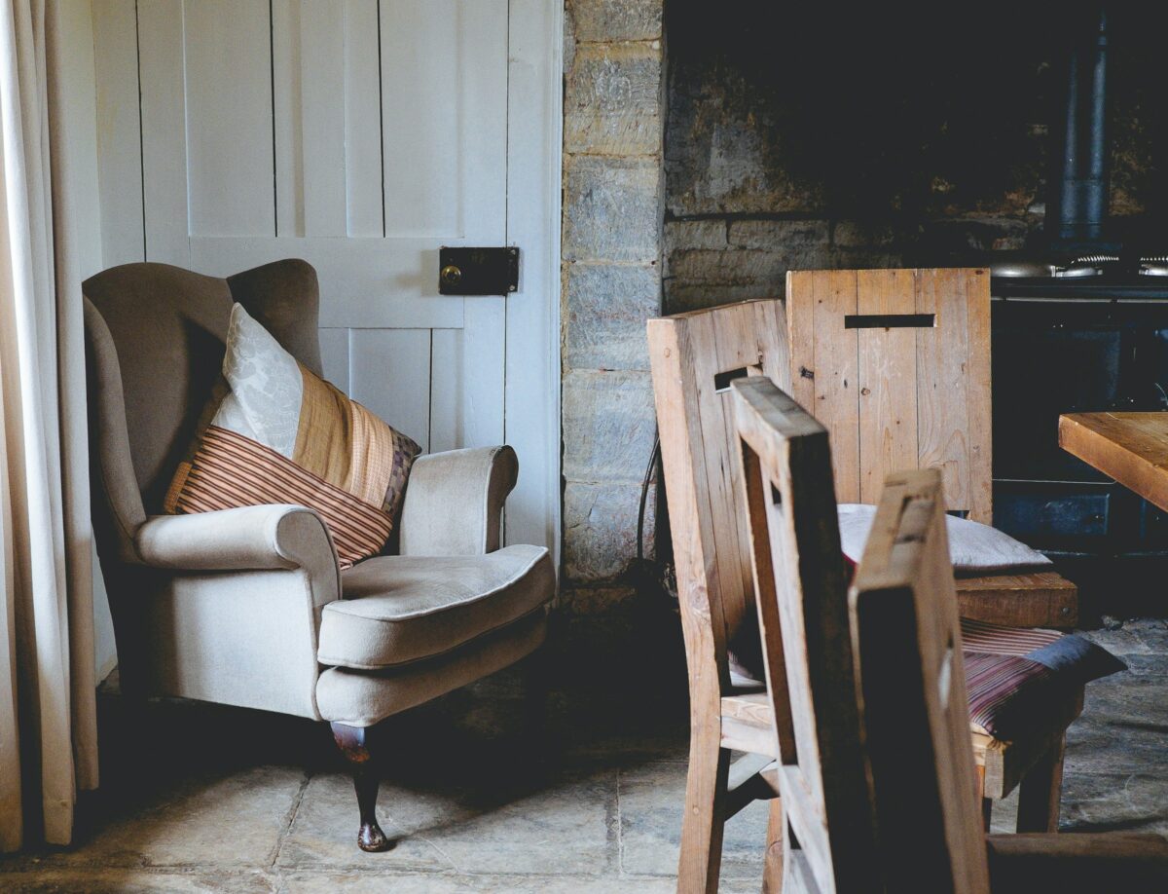One of the standout projects that truly left its mark on my kitchen and living space is the creation of a pass through counter. In my cozy 450-square-foot apartment every foot matters, so I created a pass through countertop to make better use of my space.

In a previous post, I walked you through the process of turning a narrow galley kitchen into a more inviting and functional area. Check out the project here!
Now, I’m thrilled to share the latest chapter in this ongoing transformation, highlighting how this particular project has become a game-changer for my home.
lots of light
Opening up my kitchen and living room brings in a ton of light, brightening these narrow spaces. Perfect for plants, this change brings lots of light.

multi purpose counter
The built in counter provides an extra zone in my apartment. I use my counter for meals, to work at, and to craft on!
the counter creates a perfect work station without the bulk of a desk or additional table in my small space.

The counter has been a great solution for my small space!
xoxo, jackie




